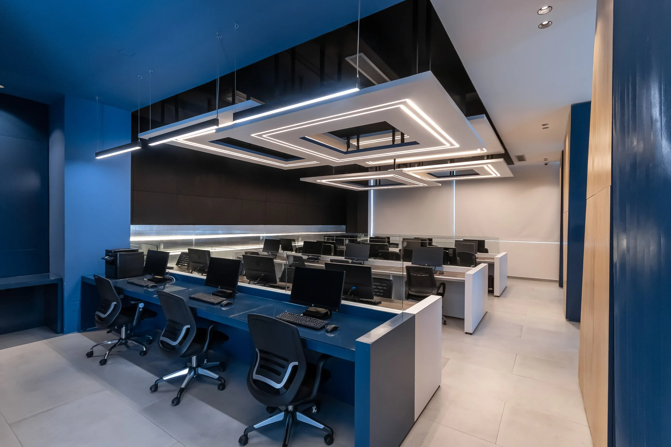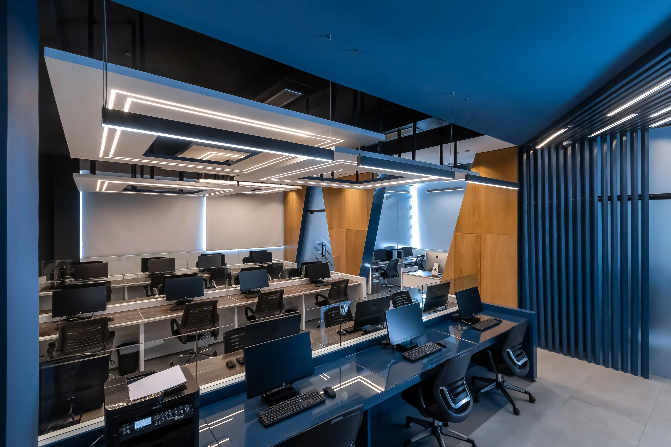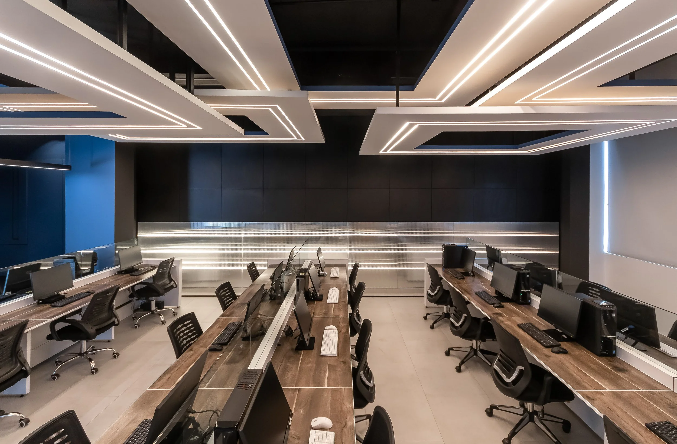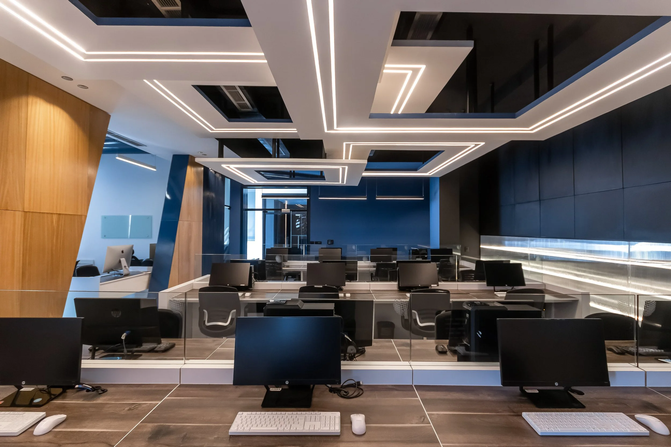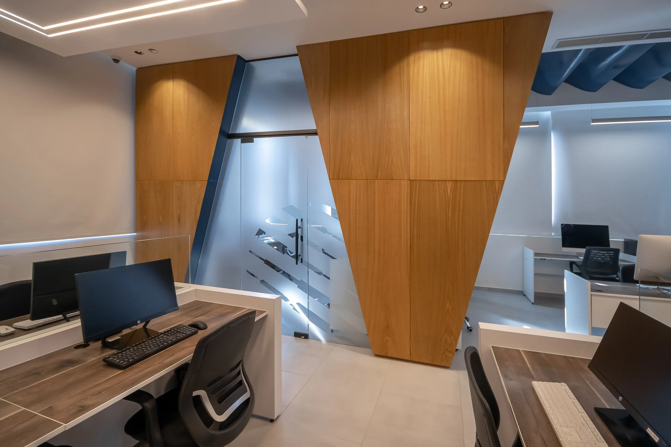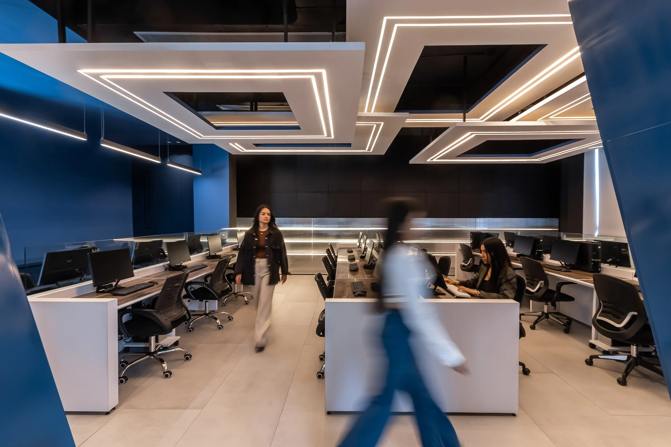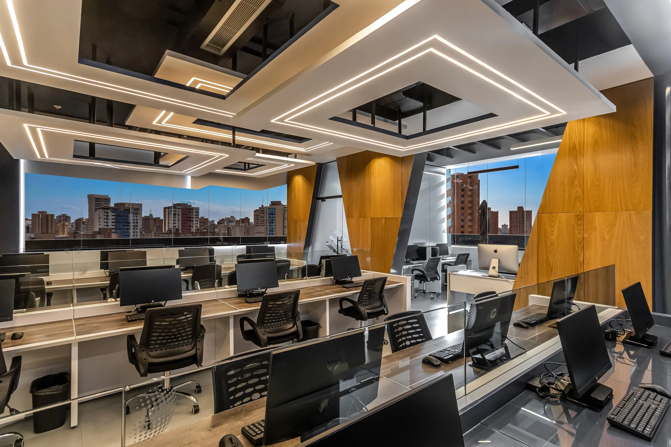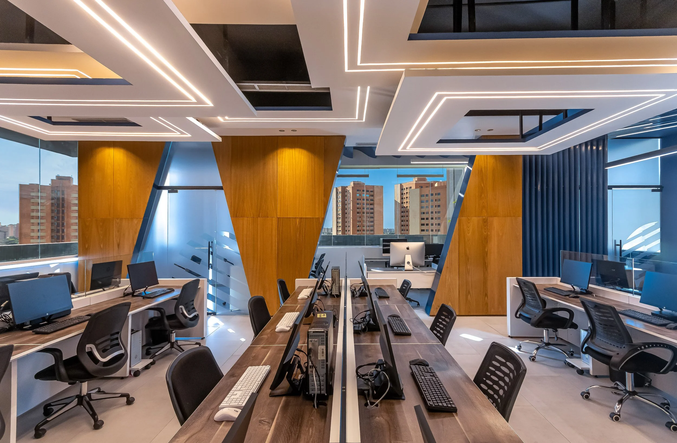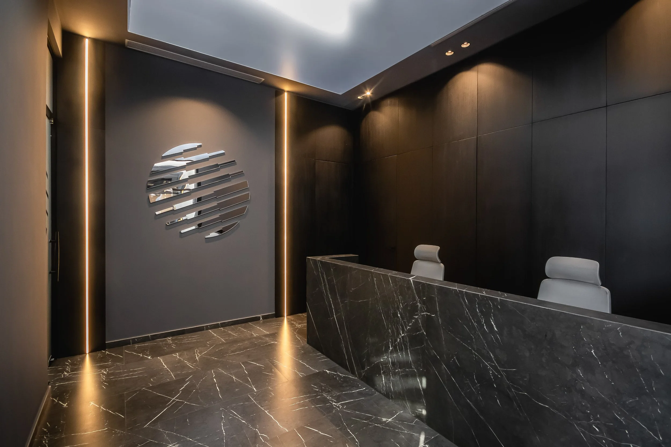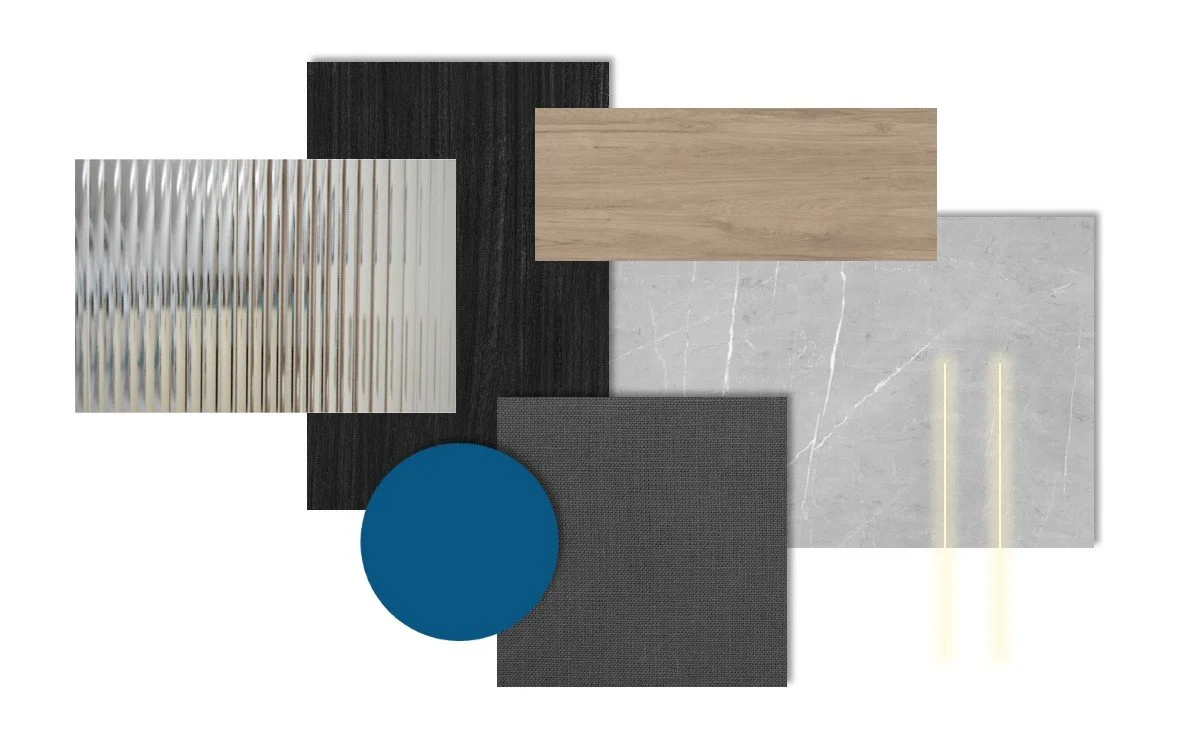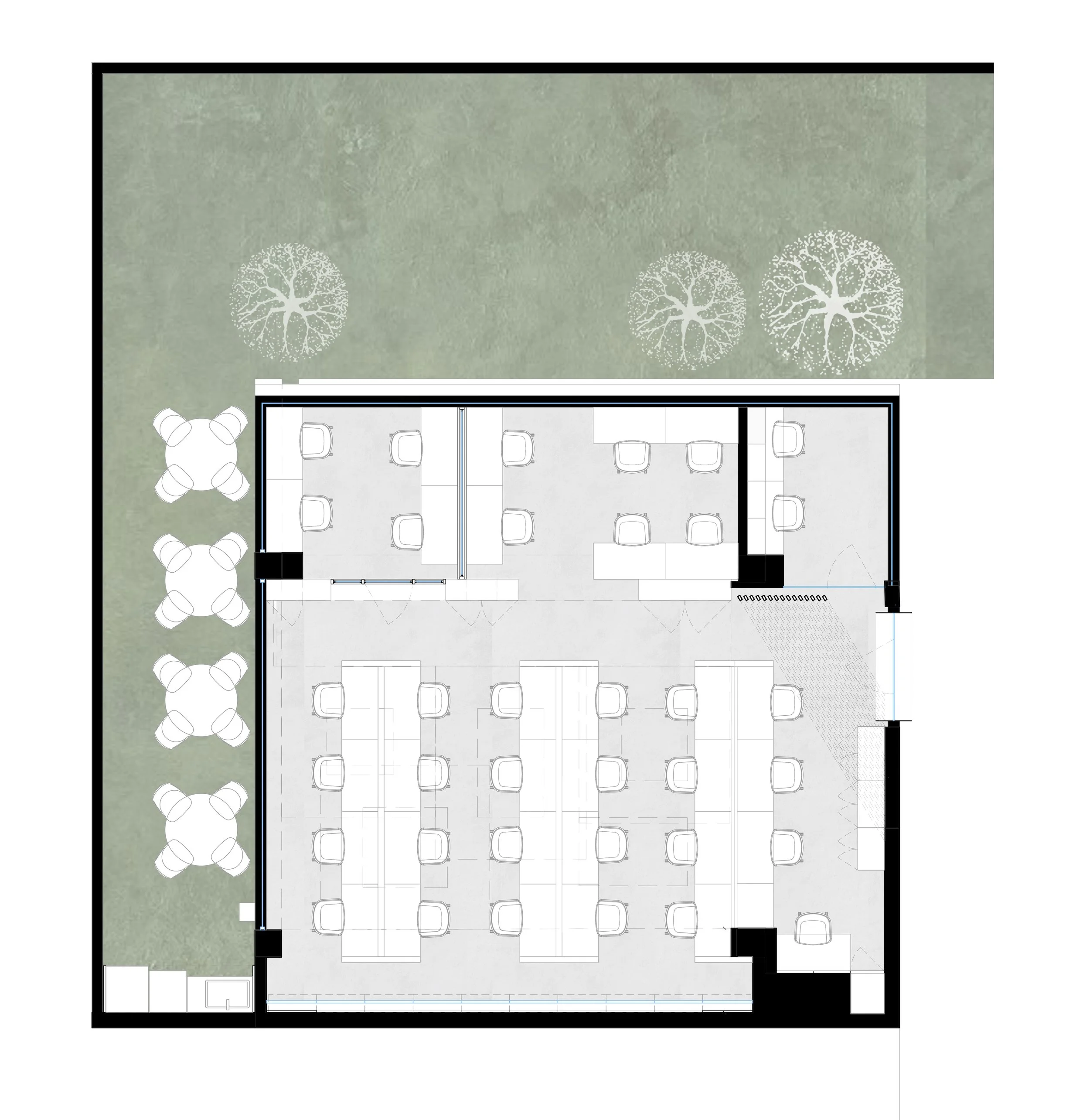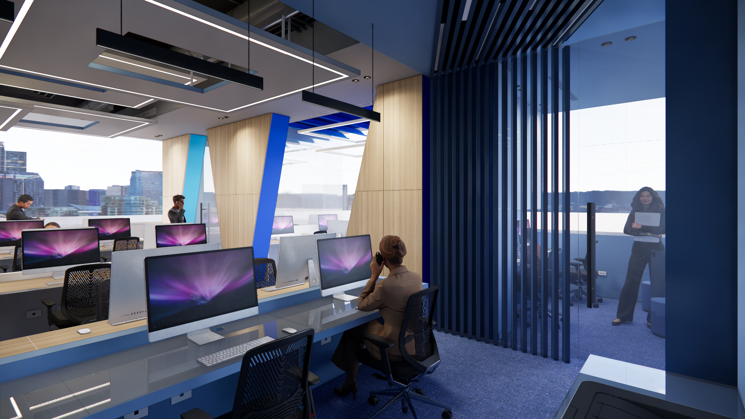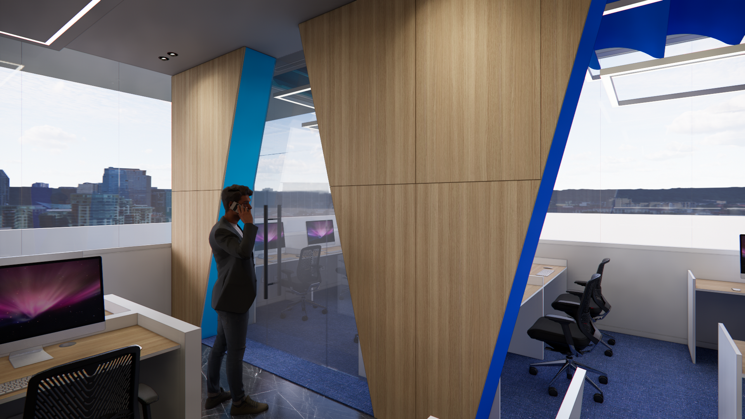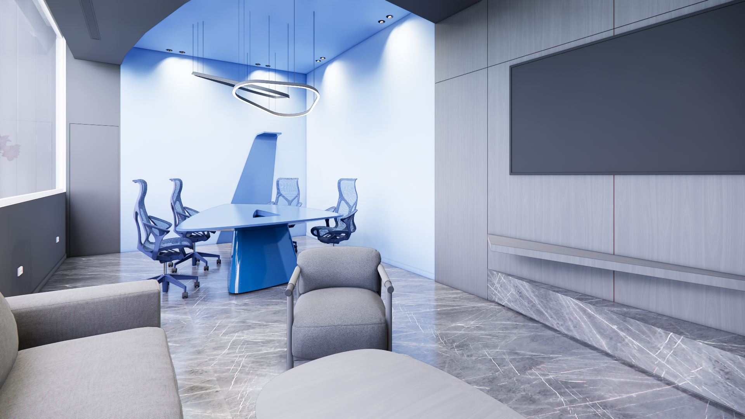
A place in the clouds
-
CT
-
Maracaibo, Venezuela.
-
2024
-
Interior Design
-
Office & Workspace
This project presents the interior design of the headquarters for a company dedicated to travel and tourism. Located on a rooftop with two separate areas connected by an outdoor corridor, the functions were necessarily divided based on the spatial configuration.
The larger, more square-shaped area houses the operational side of the program: ticketing, administration, marketing, and human resources. The design concept is based on the abstraction of the horizon line—where the ground meets the sky. From the moment of entry, this idea becomes tangible: the large, open space remains open but is visually defined by a bold blue that highlights the reception area. Everything is blue in the main entrance hall.
From that first horizon, we transition into the clouds: an open workspace enveloped by square, backlit surfaces suspended at various heights, evoking an ethereal atmosphere. To frame the cloud-like area, we designed the left wall as a visual horizon: a strip of floating black storage furniture at eye level, with a backdrop of mirrored panels, light, and line-textured polycarbonate that creates a kinetic visual effect. On the opposite side, angled totems form the boundary and house the marketing and administration offices, each with a skylight design inspired by the aerodynamic shape of airplane wings.
The executive functions of the program are located in the longer space: reception, management, IT department, meeting room, and directors’ office. The intention here was to evoke the sensations of flight—emphasizing the verticality of the space with floor-to-ceiling burnt wood surfaces, vertical light lines, and a luminous box at the reception. Between the meeting room and the manager’s office, a sense of visual tension is created with a lit ceiling that crosses the dividing wall and becomes visible through the glass. In the directors’ office, we heightened the sense of flying altitude with blue walls and ceiling defining the workspace, visually closing the area with a curved color treatment. A custom-designed desk, inspired by an airplane wing, adds a wow effect, all framed by a large window that opens onto the city’s horizon.
