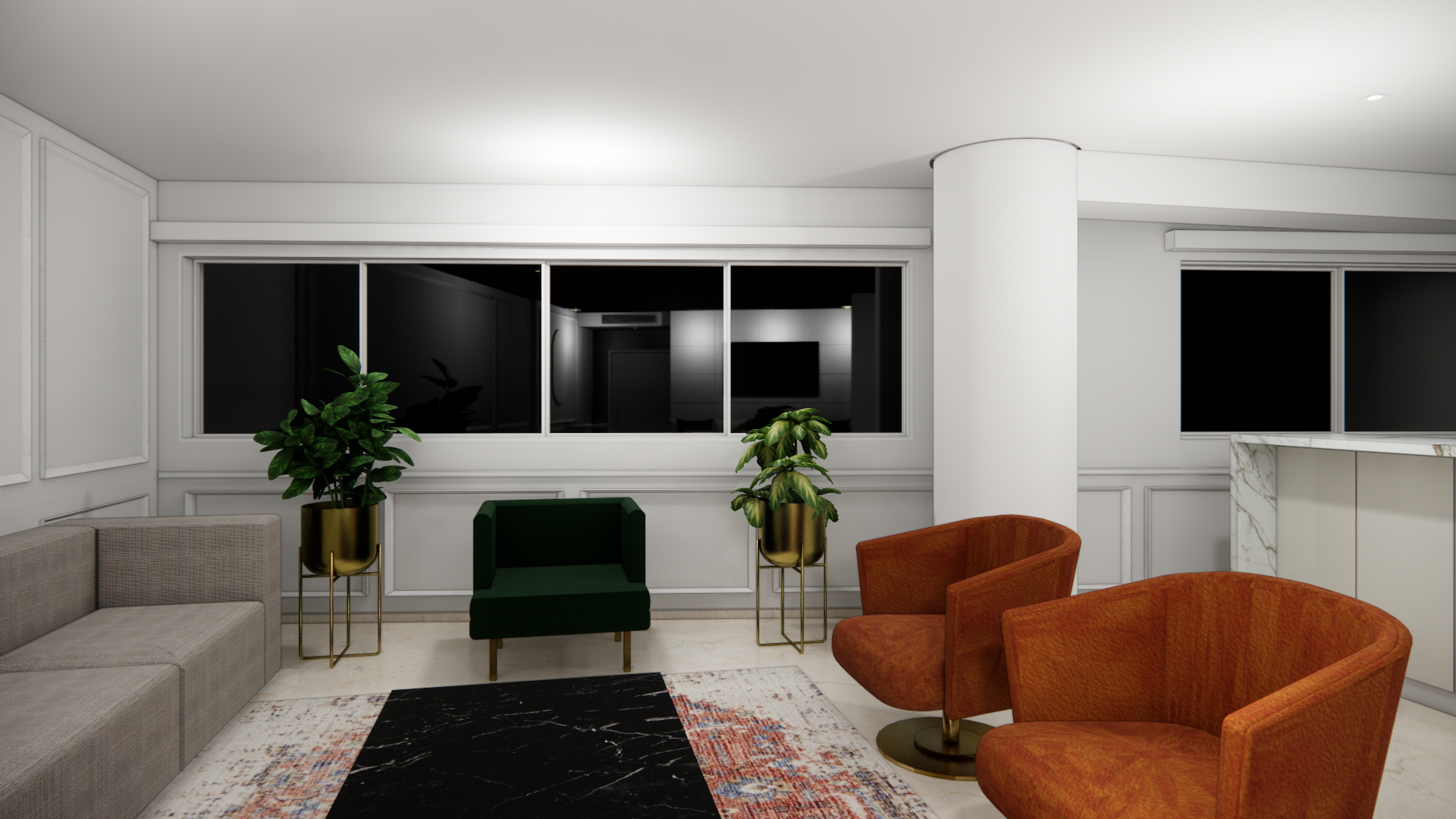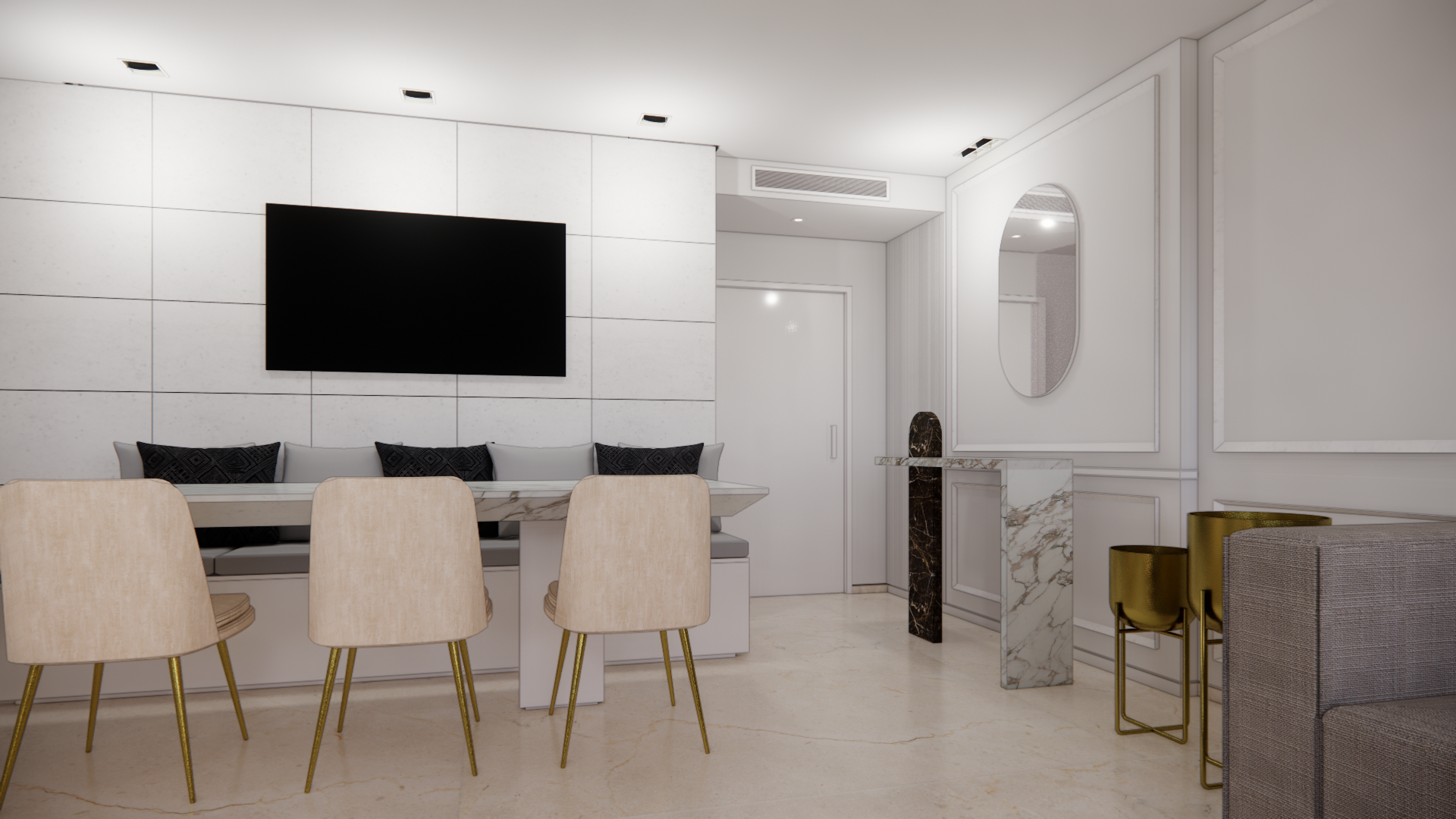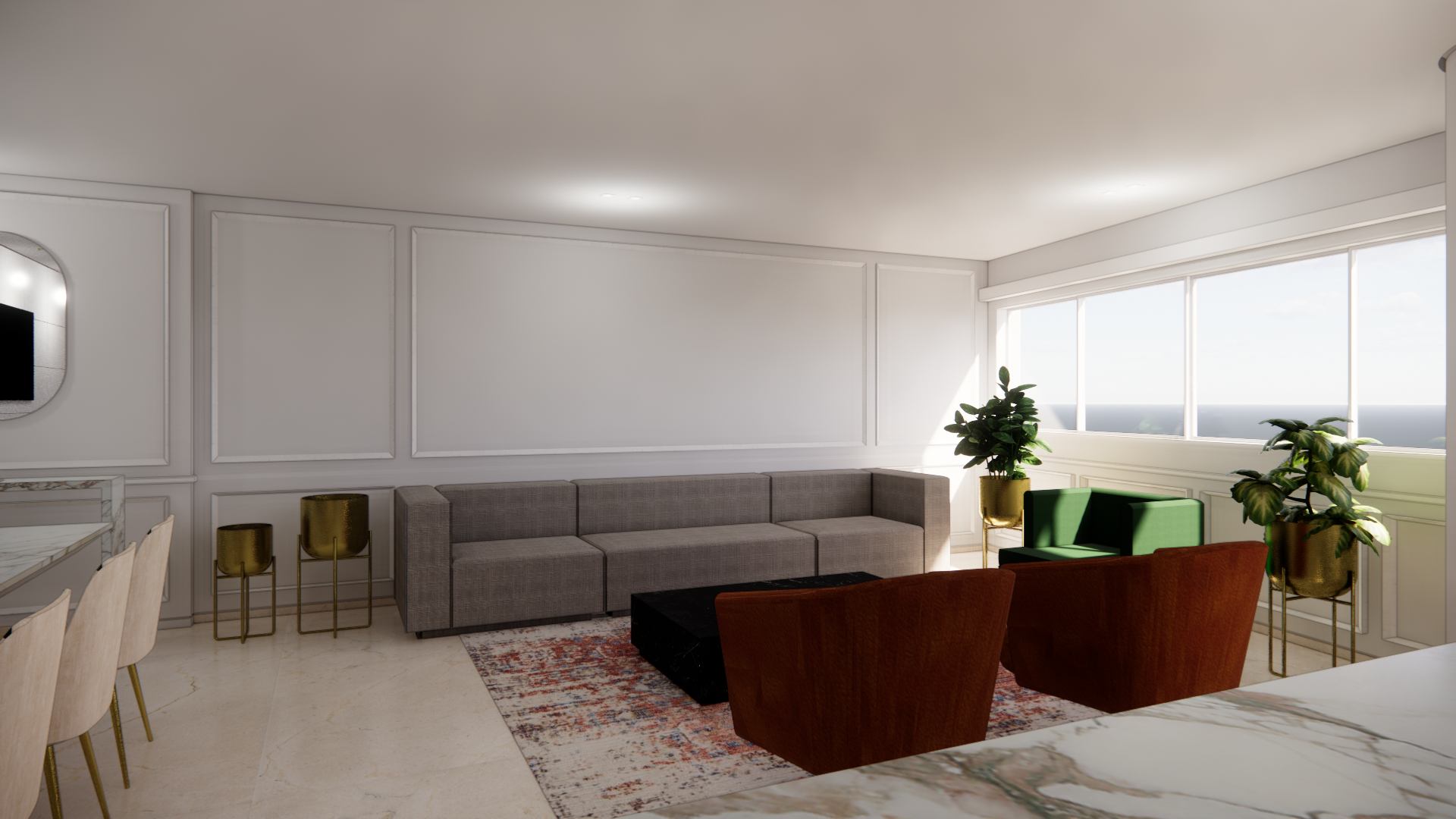
Immersive Fusion
-
House MV
-
Maracaibo, Venezuela.
-
2021
-
Interior design
Designing a home grounded in family dynamics and a carefully curated aesthetic was the main focus of this architectural and interior design proposal.
The original apartment layout was heavily compartmentalized, divided by a long hallway that not only separated the rooms, but also isolated the kitchen. While the hallway served as a connector, it also created a sense of division. Being on a high floor with sweeping views of the lake, the space naturally called for openness—a layout that would embrace the windows and the view beyond.
An open-plan concept was achieved by redistributing the rooms and the kitchen, integrating the hallway into the new spatial flow. This allowed us to create a generous social area, surrounded by the kitchen, dining area, and bedrooms, all oriented toward the lakefront vista.
The interior design emphasizes a sense of harmony within the architectural envelope, achieving visual openness through noble materials and a timeless, subdued color palette.














